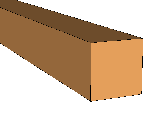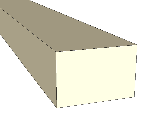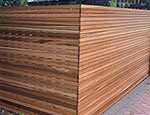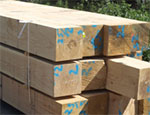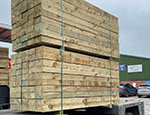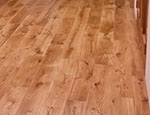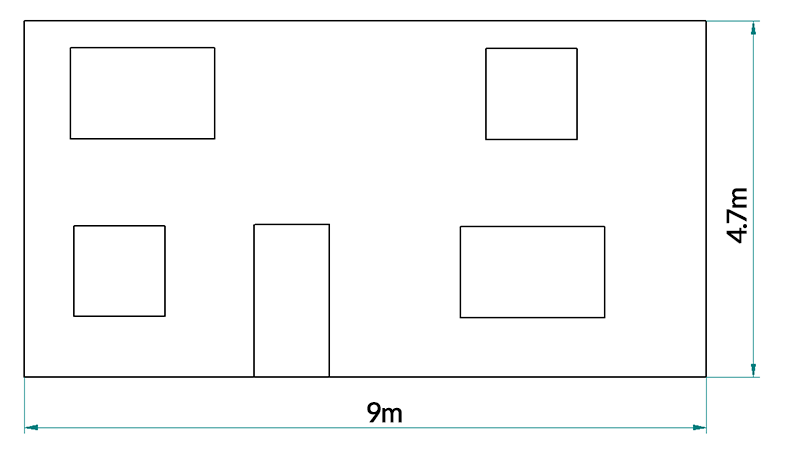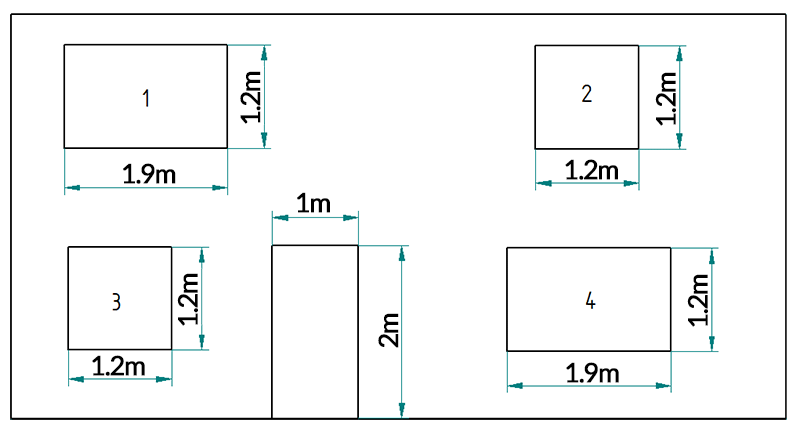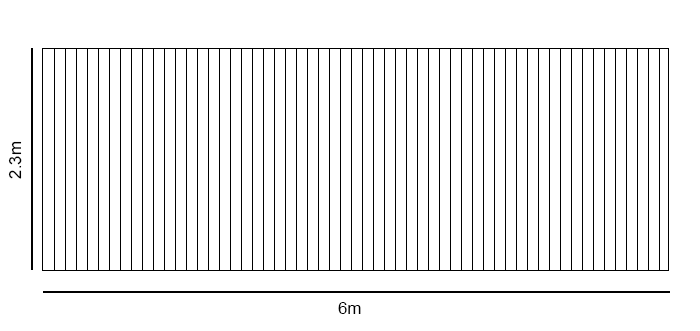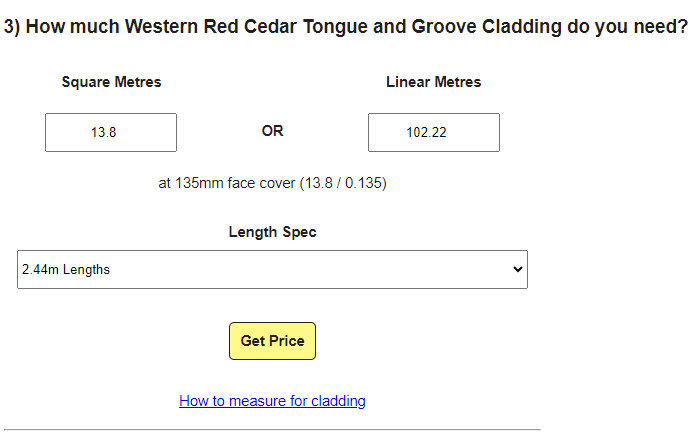Douglas Fir Feather Edge Cladding
Canadian Douglas Fir Feather Edge Cladding has quite a rich colour and few knots and is partially dried for minimal movement.

Work out a Price Below
1) Click to choose a Feather Edge Cladding profile


2) Click to choose a grade of Douglas Fir
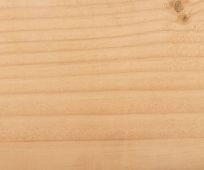
3) How much Douglas Fir Feather Edge Cladding do you need?
Related Products
Douglas Fir Feather Edge Cladding
We supply two default Douglas Fir Feather Edge Cladding profiles:
- IWC9 - 200mm wide Feather Edge Douglas Fir Cladding - to be overlapped 25mm giving 175mm face cover
- IWC10 - 150mm wide Feather Edge Douglas Fir Cladding - to be overlapped 25mm giving 125mm face cover
Feather edge is a one of our most popular products for a number of reasons:
- It is the most traditional form of cladding on the market.
- The price is very competitive against the machined forms of cladding.
- You have more control over your cladding because you can choose the amount of overlap you would like.
The clear and Better grade Douglas Fir we supply is virtually knot free and any knots found will be small. This clean timber is light reddish brown in colour and gives a modern feel to one of our more traditional products.
Normally we provide Cladding in random lengths depending on the species, for Douglas Fir those lengths are between 3m and 4.8m. If you need a custom profile or require exact lengths please talk to us on our online chat at the bottom right of your screen or call 01889 279 018 and we will be happy to help. On the shopping basket page there is a “Special Instructions” box where you can enter your exact lengths if you have checked we can supply them beforehand.
Treatments
Most people leave their timber to go the traditional silver-grey in the sun. We recommend talking to www.wood-finishes-direct.com if you would like to treat your timber. If you do decide to treat your timber, it needs to be treated all the way round including the ends to prevent moisture getting in at all.
- Matthew Grove
Stanbrook & Nicholson Ltd have been buying European Oak from iWood since their inception. In our trade it is often difficult to get both service and product quality from our suppliers. iWood have consistently provided us with an absolute first rate product with service to match. A high proportion of our timber purchased comes as cut to size putting our wastage at nearly zero per cent. This also speeds our process of manufacture.
- Ben Stanbrook and Simon Nicholson
It was so easy.
- Shkumbin Sufa
Great website and ordering process. Well presented and competitive pricing.
- Simon Johnson
Clear indication of dimensions and prices and quality. Thanks for the sample
- Peter Elliott
85/15 Clears
Product Code: IW-18-16-30-3
Specify: 85/15 Clears Douglas Fir External Cladding Feather Edge Cladding from iWood Timber
DELIVERY TIMES
Our timber is imported straight from sawmills on the continent. Our usual lead times are therefore 10 to 14 working days.
WHAT ARE YOUR DELIVERY COSTS?
We calculate our delivery costs based on how far away you are from us, to get more information on this please check out our shipping costs page.
DELIVERY DAY
Our delivery lorries visit different parts of the country on different days, so once your order is ready we will work with you to arrange a delivery day for when one of our lorries is in your area. We will always arrange the delivery day in advance with you.
DELIVERY TIMES
We deliver weekdays Monday to Friday between the hours of 8am to 5pm. Our delivery vehicles will have multiple jobs on them which can affect the delivery time to you, depending on factors such as traffic and how long it takes to offload the previous jobs. The driver will call you in advance with an estimated time of arrival to make sure you'll be there.
HOW DO I PLACE AN ORDER FOR CLADDING?
You can place your order online by working out your price above and adding your items to your shopping basket. You can then check out and your order will be processed securely and a confirmation email sent. Once your order arrives in our depot, we'll give you a call to arrange delivery.
CAN I ORDER SAMPLES?
Yes you can, you can order samples of certain timbers at www.iwood.co.uk/sample-request/. If the species you need isn't there please give us a call or talk to us on our online chat.
The timbers shown are planed all round samples and are not profiled.
Call our seasoned sales team on 01889 597 281.
Send us a message through our Contact Form.
Email your cutting list to enquiries@iwood.co.uk.







 Main Menu
Main Menu


 Added to Basket
Added to Basket