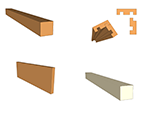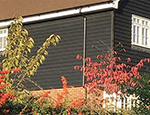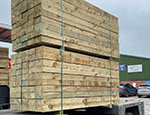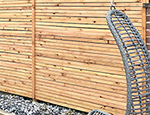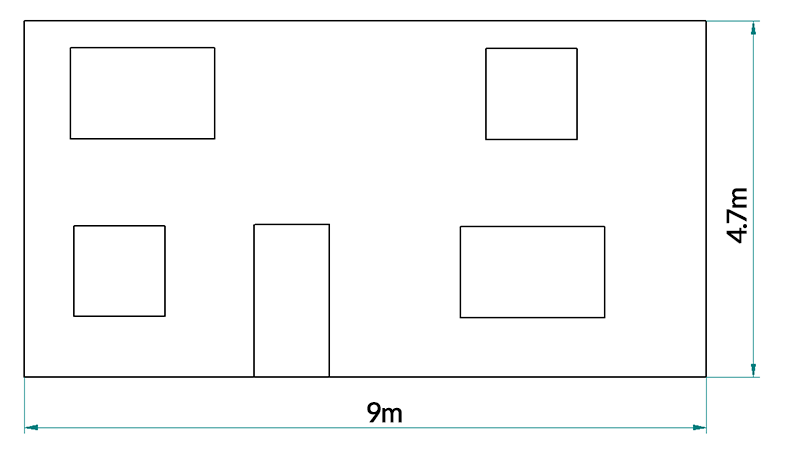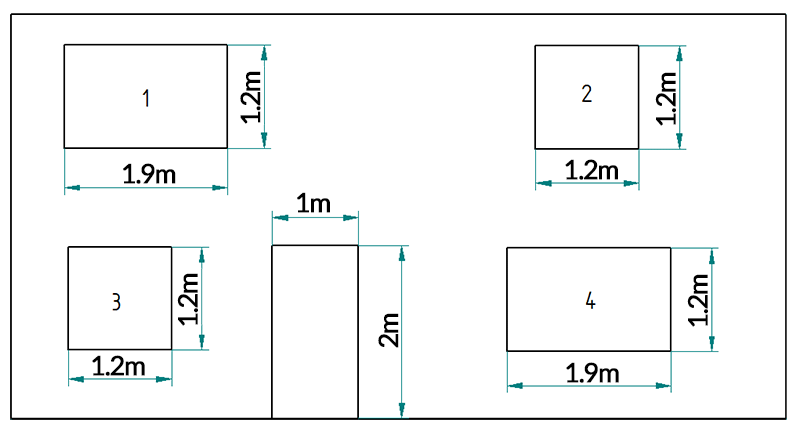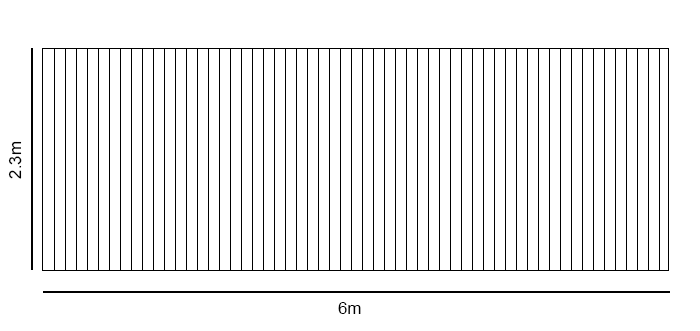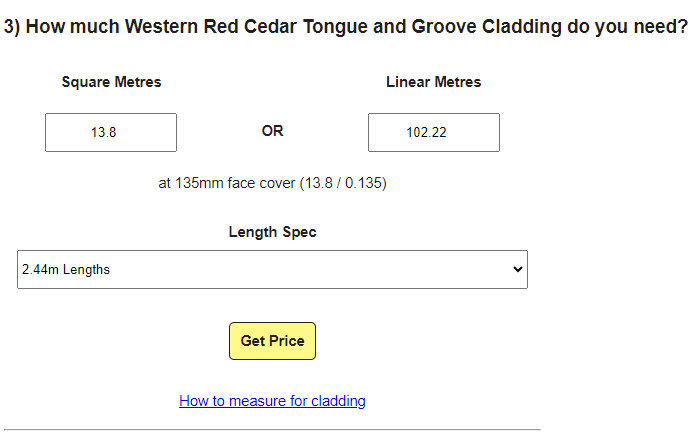Thermowood Tongue and Groove Cladding
Thermowood is quite knotty and is a dark brown in colour. It's durable, stable and takes a paint well.
Photo: T&G Thermowood
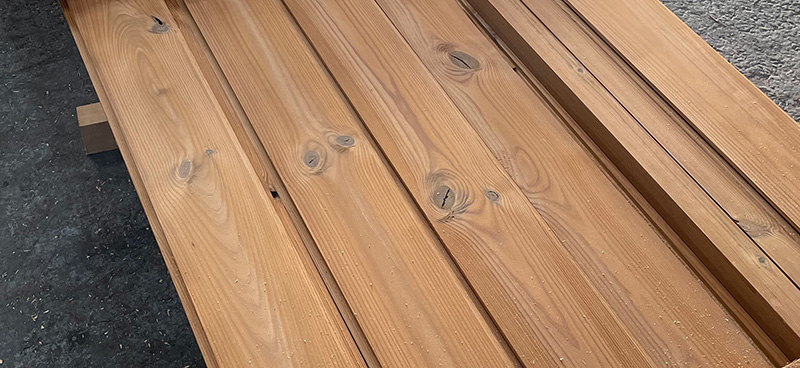
Work out a Price Below
1) Click to choose a Tongue and Groove Cladding profile

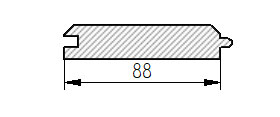



2) Click to choose a grade of Thermowood
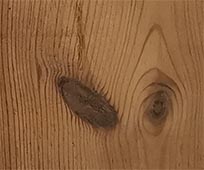
3) How much Thermowood Tongue and Groove Cladding do you need?
Related Products
Thermowood Tongue and Groove Cladding
Tongue and Groove Thermowood cladding is a durable timber which is exceptional for outdoor use. The timber is a Scandinavian Pine which has been heat treated through a steaming process, this process helps to remove almost all of the moisture from the timber in order to make it as stable as possible. All of the resin is also dried up which helps to prevent rotting and leaking onto the surface of the wood, leaving you with a nice clean finish.
Supplied in a Sawfalling grade, you can expect to see a fairly heavy knot content in the boards, the majority of which are sound, live knots. There can be some dead knots though, so we do recommend ordering 10% extra so you can cut these out of the board.
Unpainted Thermowood machines well so you get a smooth finish for your tongue and groove cladding, there are a range of profiles on offer including:
- IWC1
- IWC2
- IWC3
- IWC4
- IWC5
These are a range of horizontal and vertical for with v joint and shadow gap designs. IWC3, IWC4 and IWC5 can all be secret fixed as well. Please make sure that you use stainless steel nails, and we recommend pre-drilling due to the brittle nature of the product, this will help to reduce splits in the timber.
Although you don’t need to treat the timber because of how stable it is, it does take a paint or oil well if you would like to change or preserve the colour. If you leave it, the Thermowood will naturally turn silver grey over time like all timber.
An alternative to Siberian Larch
One of the reasons we are so keen to offer this timber along with our premium range of hardwoods and durable softwoods, is so that we have a suitable alternative for Siberian Larch which is currently unavailable. With Canadian Cedar prices rising to levels we haven’t seen before it has become more important than ever to offer a cost effective and quality option.
Our Thermowood is available as PEFC certified because it is sourced from sustainable sources.
- David Hudson
We have used you before. Very happy with service and ease of ordering.
- Gerald Mummery
Had some oak from you before and was excellent quality.
- Derek Maslen
Have used before. Great products and service.
- Jeff Benson
Very detailed website for ordering my exact requirements easily.
- Richard Boundy
Sawfalling
Product Code: IW-18-64-21-2
Specify: Sawfalling Thermowood External Cladding Tongue and Groove Cladding from iWood Timber
DELIVERY TIMES
Our timber is imported straight from sawmills on the continent. Our usual lead times are therefore 10 to 14 working days.
WHAT ARE YOUR DELIVERY COSTS?
We calculate our delivery costs based on how far away you are from us, to get more information on this please check out our shipping costs page.
DELIVERY DAY
Our delivery lorries visit different parts of the country on different days, so once your order is ready we will work with you to arrange a delivery day for when one of our lorries is in your area. We will always arrange the delivery day in advance with you.
DELIVERY TIMES
We deliver weekdays Monday to Friday between the hours of 8am to 5pm. Our delivery vehicles will have multiple jobs on them which can affect the delivery time to you, depending on factors such as traffic and how long it takes to offload the previous jobs. The driver will call you in advance with an estimated time of arrival to make sure you'll be there.
HOW DO I PLACE AN ORDER FOR CLADDING?
You can place your order online by working out your price above and adding your items to your shopping basket. You can then check out and your order will be processed securely and a confirmation email sent. Once your order arrives in our depot, we'll give you a call to arrange delivery.
CAN I ORDER SAMPLES?
Yes you can, you can order samples of certain timbers at www.iwood.co.uk/sample-request/. If the species you need isn't there please give us a call or talk to us on our online chat.
The timbers shown are planed all round samples and are not profiled.
Call our seasoned sales team on 01889 597 281.
Send us a message through our Contact Form.
Email your cutting list to enquiries@iwood.co.uk.







 Main Menu
Main Menu


 Added to Basket
Added to Basket