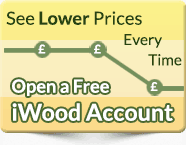External Cladding : External Timber Cladding Profiles - Vertical Cladding General Information
IW1 T&G
IW2 T&G
IW3 T&G
IW5 T&G
Click here to see all of iWood's cladding profiles
Vertical cladding may be where tongued and grooved boards are at their most effective but you may want to consider not exceeding 125mm face width so that any moisture spreading across the board will not make the tongue disengage. The tongues should be the same size as used in horizontal cladding however you can now use the traditional v-joint board system. For vertical cladding a rebated overlapping board (similar to the horizontal shiplap boards) is frequently used in North Europe, however it is not used very often in the UK. As long as there is a 20mm overlap this profile does work well when used vertically and produces a strong shadow line.
Board on board arrangements are the most versatile forms of vertical cladding, you can make use of simple rectangular boards but the top and bottom boards can have their widths varied to give different effects. To allow for more modelling on the timber frame so that you can shape the outer board in a number of different ways.
A 20-25mm overlap is preferable between outer and inner boards. You can also run grooves near the edges both outer and inner boards for drainage purposes. Once the grooves have been installed they provide an effective pressure release and drainage channel. This grooving gives the boards the ability to work effectively as a roof finish.
You can use open jointed boards for vertical cladding but this is not recommended because you have to consider the amount of moisture and direct sunlight that gets to breather membrane. You can utilise an insect mesh placed directly behind boards across the whole face of the cladding for your advantage.







 Main Menu
Main Menu

